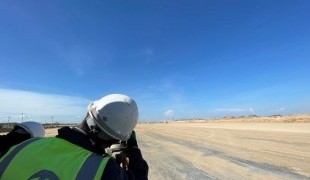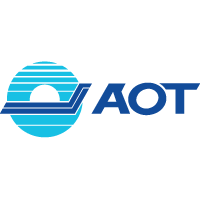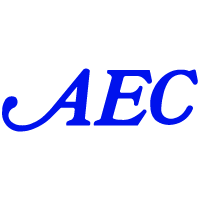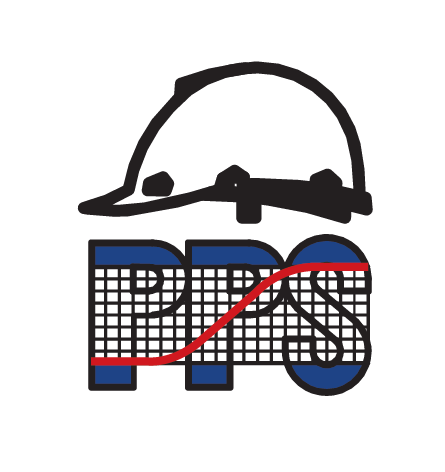The 3rd Runway Construction
Project Background
Suvarnabhumi Airport is currently having 2 runways in operation. The first (01L/19R) is located in the west of the airport and the second (01R/19L) in the east, both of which are approx. 2,200 meters apart; allowing simultaneous takeoffs and landings to be done at both runways. Based on an assessment performed by Aeronautical Radio of Thailand, Ltd., the 2 runways can accommodate up to 68 flights per hour collectively.
However, the need for the Suvarnabhumi Airport east runway (01R/19L) to be closed for rehabilitation, from June to August, 2012, was found to adversely impact the runways overall capacity, which had decreased to merely 34 flights per hour, whereas the number of flights during peak hour was as high as 50. This resulted in the delay of both inbound and outbound flights, leading to the waste of fuel and passengers’ travel time. Taking all these into consideration, the Airports of Thailand Public Co., Ltd. has initiated the 3rd runway construction
Location and Layout of the 3rd Runway Construction for Suvarnabhumi Airport Expansion Project
The 3rd Runway Construction for Suvarnabhumi Airport Expansion Project is situated within Suvarnabhumi Airport, in Bang Phli District, Samutprakarn Province. The project site is located in the west of the airport, in parallel with Khlong Lat Krabang.
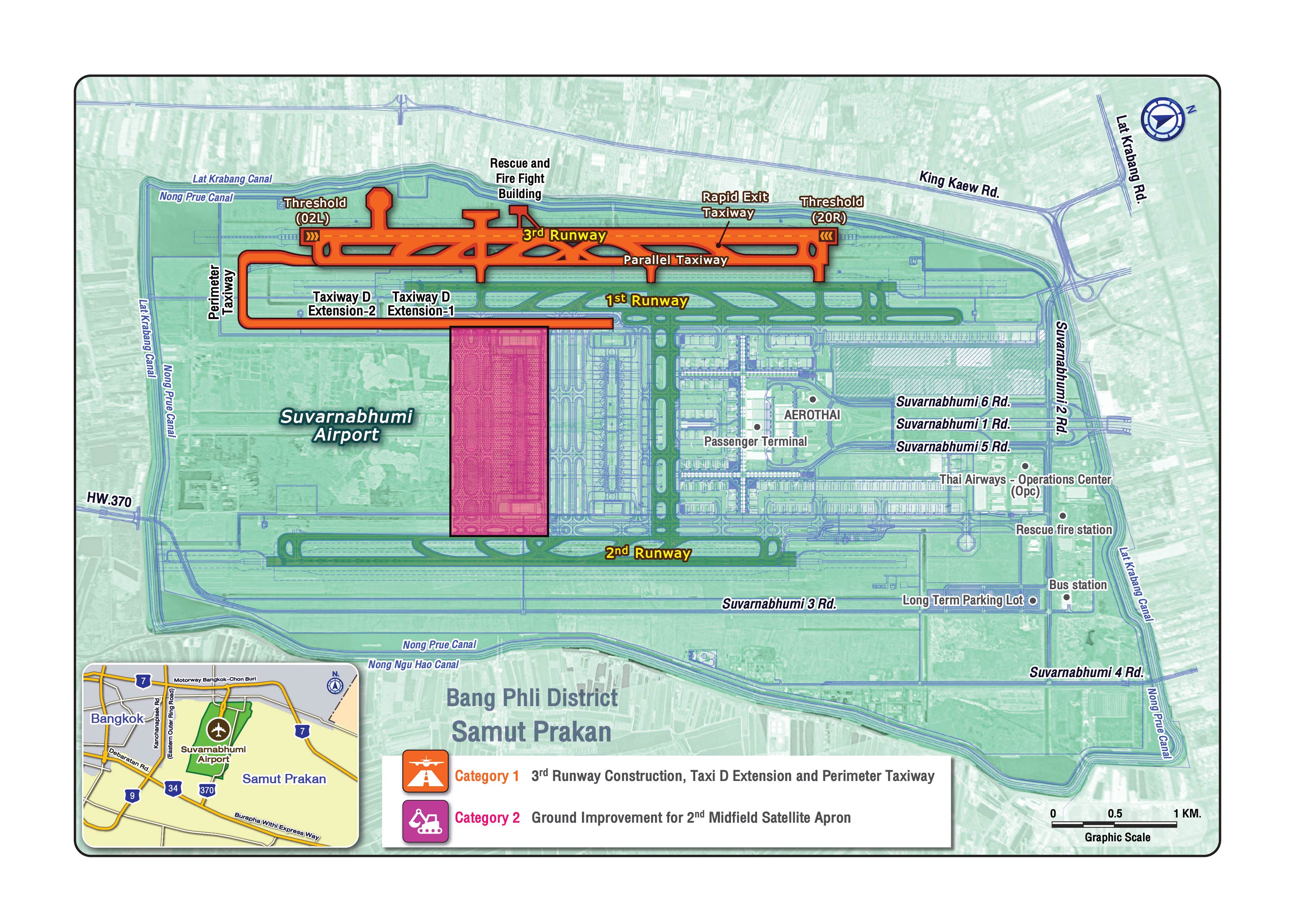
The works under the 3rd Runway Construction for Suvarnabhumi Airport Expansion Project are broken down into 2 categories as follows:
|
Category 1: Runway Construction - This comprises 5 work sub-categories as follows: 1. Construction of the 3rd Runway and Parallel Taxiway With the length and width of 4,000 and 60 meters respectively, the 3rd runway will be constructed in the west of the airport, in parallel with the existing runway (Runway #1). This 3rd runway is determined to serve planes landing purpose while the existing runway is being reserved for planes takeoff. The parallel taxiway will run side-by-side with the 3rd runway and connected via the rapid exit taxiway. 2. Construction of Rapid Exit Taxiways and Connecting Taxiways Construction of 7 rapid exit taxiways in total, to allow planes landing at the 3rd runway to move to the parallel taxiway straight away without waiting. This makes it possible for the airport to welcome more flights eventually. 3. Construction of a Perimeter Taxiway Construction of a perimeter taxiway, next to and southward of the parallel taxiway, linking taxiway F with taxiway D, to allow planes to conveniently taxi and direct to the apron without having to pass the existing west runway. 4. Construction of Taxiway D Extension Construction of the existing taxiway extension, to allow planes to move out of the runway and head to the apron directly. Construction of the runway and taxiway pavements is classified into 2 types as follows: - Flexible Pavement The asphalt pavements for general runways and taxiways - Rigid Pavement The concrete pavements, that can well withstand the vehicular loads and shear force, will be constructed at the parallel taxiway holding position and the Taxiway D Extension-1, to give them more strengths and durability.
Category 2: Ground Improvement- The 2nd Midfield Satellite Building Apron
Ground improvement for the 2nd Midfield Satellite Building apron encompasses approx. 917,000 sq. m. in total, using a combination of both PVD Conventional Consolidation Method (PVD) and Vacuum Consolidation Method (VCM), each of which covers the area of 666,000 and 251,000 sq. m. respectively.
|



